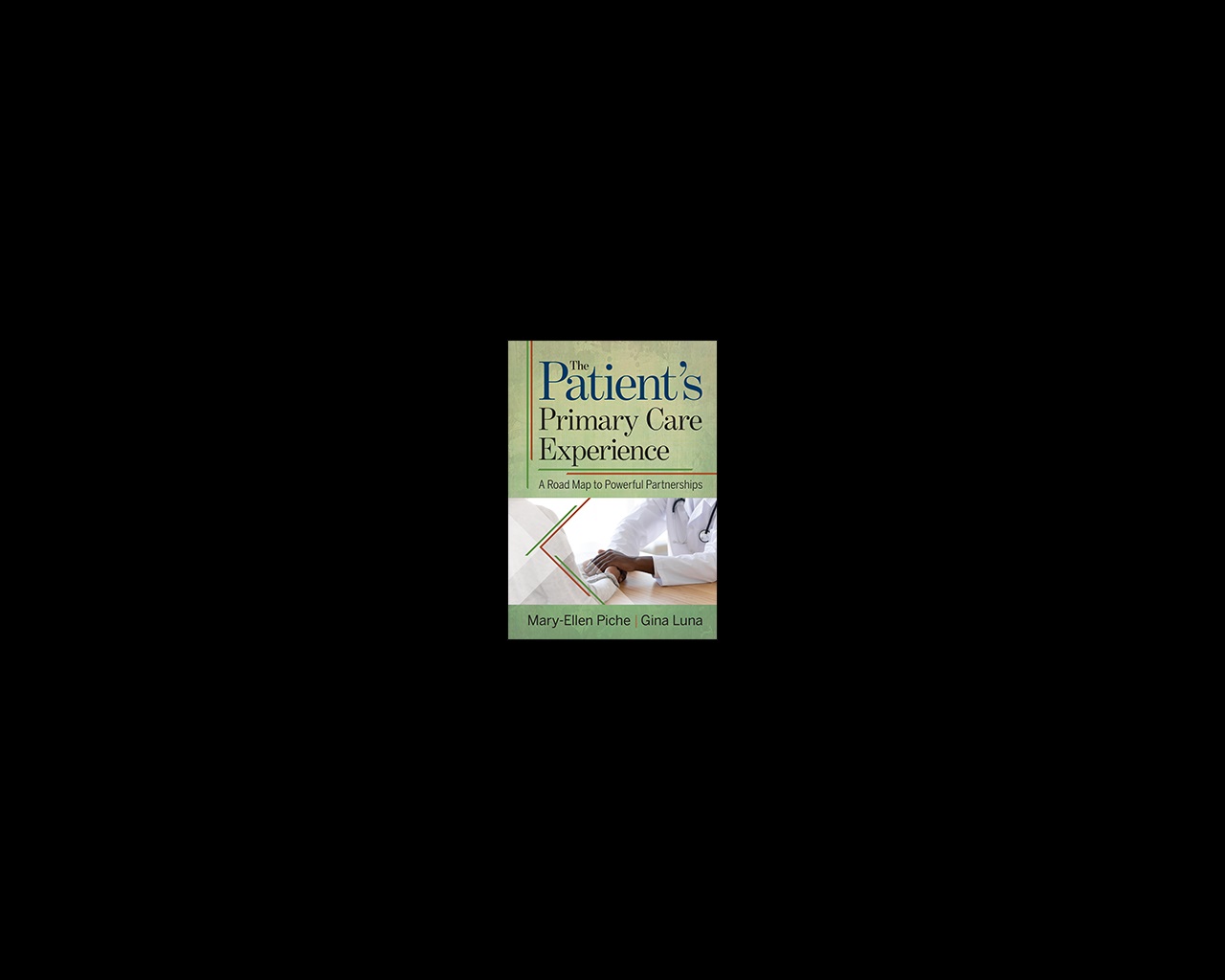
Editor’s Note: This content has been excerpted from the book The Patient’s Primary Care Experience: A Road Map to Powerful Partnerships, by Mary-Ellen Piche, LFACHE, and Gina Luna. The content has been edited down for length.
The primary care practice setting is evolving to incorporate more efficient healing designs. Much evidence in the literature supports the innovations now being used to design the built environment so that it optimizes healing. Here are some well-considered elements that make for a nurturing and healing environment.
Codesign
Whether you are planning a new facility or renovating the current one, a good place to start is with the concept of codesign: inviting patients, families and staff to participate in designing or renovating the clinical space. Among the different approaches one can take is to invite patients and staff to be a part of the design team from the start. Another is to conduct focus groups to get input, invite all parties to experience prototypes and mock-ups, and then modify the design using their feedback. You can also employ a combination of these approaches. The key is to use an iterative, interactive and inclusive approach.
Efficiency
Designs that achieve the preceding objectives promote efficiency, thus saving time for staff and patients. Services come to the patient’s exam room to avoid shuffling them from room to room. A nurse’s walking distance per shift drops significantly when the work area is designed to promote efficiency.
Access to Nature
A healing environment admits natural light while providing access to nature. This could include an atrium feature, skylights, plenty of windows (glazed to filter natural light) and plants. Views of nature can help reduce stress by producing a sense of calm. Soft colors are found to promote quiet. Nicely landscaped grounds with plantings at the entrance provide a warm, calming welcome. Rooftop gardens, walking paths and labyrinths can provide a contemplative space for patients, friends and family members as well as staff.
Clutter
Physical and visual clutter can make our patients more anxious. Are the clinic hallways and exam rooms neat and tidy? Or are they used to store equipment and supplies?
There are often many old memos, notices and information bulletins plastered over the walls throughout the clinic. This distracts from the information that is actually critical for our staff and patients. Post notices judiciously and attractively in a central location so staff and patients know where to find information.
Wayfinding
How do we open access to our facilities and make it easy for patients to navigate them? Wayfinding starts with exterior signage that is clear and easy to understand. Ensure parking is close by and plentiful. Make your entrance accessible with a covered patient drop-off, or offer valet parking.
A motion-sensing automatic door with wheelchairs placed conveniently nearby helps patients who have difficulty ambulating on their own. It’s frustrating when you are in a new setting with little or confusing signage.
Speaking of signs, large stop signs appear in some clinics right in front of the check-in area. Patients often arrive anxious and vulnerable, unsure of what is going to happen to them during their visit, what bad news they might get or how their treatments might impact their lives. Instead, a friendly sign reading, “Please wait here for the next available receptionist,” is so much better. Directional signage should be stated in the positive.
Just as frustrating is a proliferation of directional signage that is difficult to follow. In this context, less is more. Simple, easy-to-follow signs quickly orient patients to their new surroundings. Some facilities use kiosks in entrance areas that provide maps to the location that the patient or visitor selects. Other organizations have roving greeters to help patients find their way. Color coding areas also can be used effectively.
The latest innovation in wayfinding includes GPS technology, apps that allow users to search for points of interest and get the best route to their destination, saving time for patients and staff alike.
Healing Arts
Numerous healing arts and positive distractions can enhance the patient experience. Again, natural light, plants and water features all make for a more welcoming space.
Tasteful art (paintings, photographs, sculpture) can be relaxing, but there is a science to this. Images of nature and smiling or sympathetic human faces work much better than abstract images or urban scenes, which can produce stress. Most people want to see images that make them feel happy or calm. Music can be soothing in the right setting, allowing the patient to unwind and release tension.
As for waiting rooms, ensure there are plenty of current reading and educational materials. Coffee, tea, water and vending machines with healthy choices are always welcome, as are free Wi-Fi and charging stations.
Even pet therapy has a place in the primary care setting. Therapy dog visits in an outpatient setting can greatly reduce pain and emotional distress for chronic pain patients. They can also significantly improve the emotions and feelings of family and friends accompanying patients to appointments. And let’s not forget clinic staff—they, too, can benefit from pet visits.
In sum, clinic spaces should make patients and their families feel as welcome and supported as possible so the environment enhances the experience rather than detracting from it. A healing environment enables all involved in patient care to provide for the whole patient: body, mind and spirit.
Mary-Ellen Piche, FACHE, is a consultant in Albany, N.Y. Gina Luna is chief quality manager, STG International Inc., Santa Clarita, Calif.

